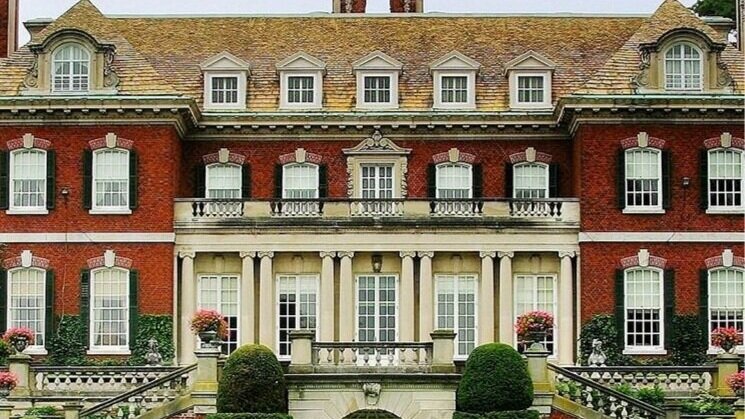Beautifully Vibrant Places and Things Featured on the Instagram Page 'Accidentally Wes Anderson'

We’ve got an awesome Instagram to show you guys called @accidentallywesanderson that is filled with pictures of beautiful, vibrantly colored places and things that look like their are straight out of a Wes Anderson movie. Check some of the great photos out below, and give them a follow if you like what you see. Enjoy!
I’m Jessica Fisher! I love being a wife and mom, and I love movies and TV. I’m a murderino, and love to travel and write. I love Disney and the beach and stand-up comedy. My favorite things to geek out on are the podcast My Favorite Murder, The Handmaid’s Tale, Mindhunter, Cobra Kai, Schitt’s Creek, Somebody Somewhere, Shrinking, The Big Door Prize and Severence. My favorite movies are About Time, 50/50, pretty much anything with Jason Segel and/or Paul Rudd, Once Upon a Time in Hollywood, Dirty Dancing, and so many others. I love the books Little Women and Harry Potter, and all types of biographies. I love writing for GeekTyrant!





